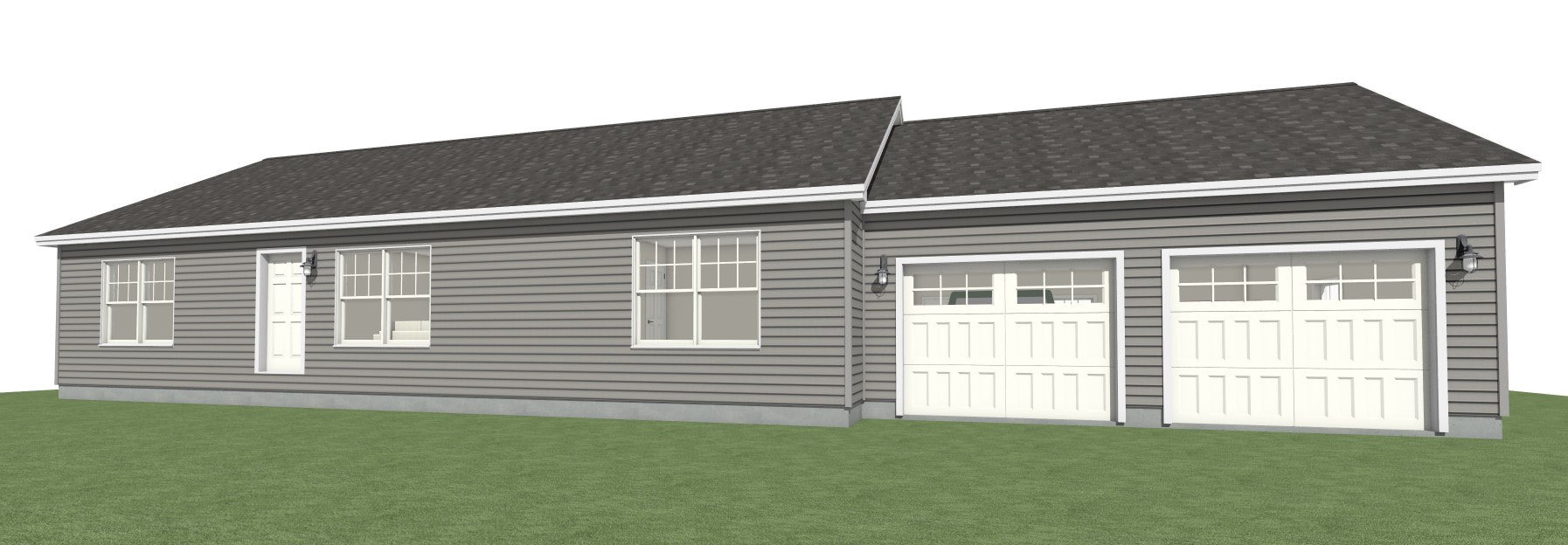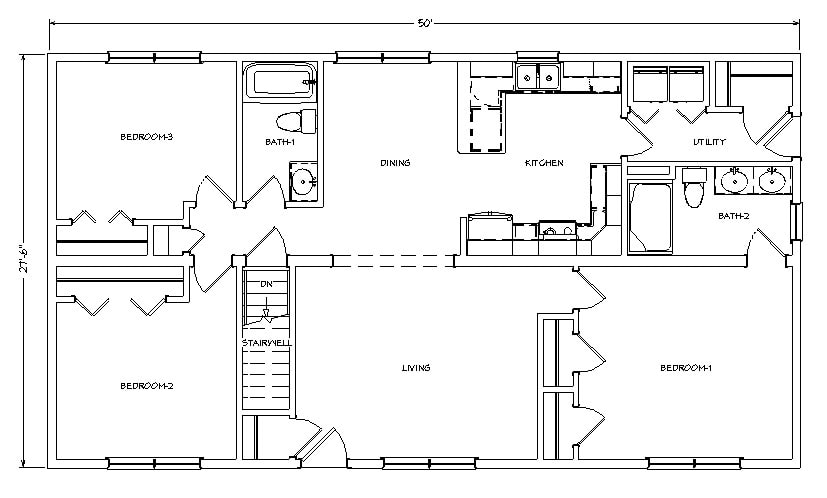|
,Designer:
Nathan Geno, [email protected] 603.319.4163 Office 603.583.2511 Mobile 611 Breakfast Hill Rd, Suite 4 Greenland, NH 03840 This Live/Work Home is a compact footprint Modular Home. The 1,375 square feet of space provides the flexibility to work/live in this three-bedroom, two-bathroom Ranch style home. A bedroom with master-bathroom provides privacy from the hustle and bustle of life. This home features a utility closet attached to the kitchen/dining area, and a roomy livingroom. "Double sinks in the master bathroom are what sold me on this house" -Wife of some guy that doesn't clean out the sink after he shaves |


